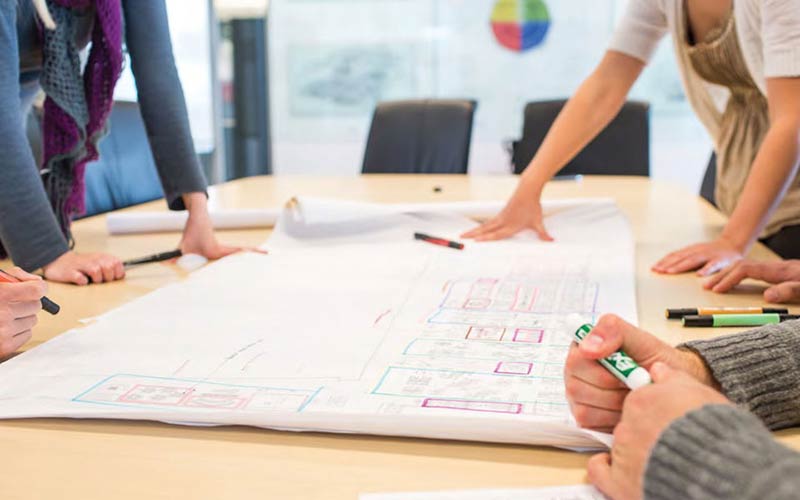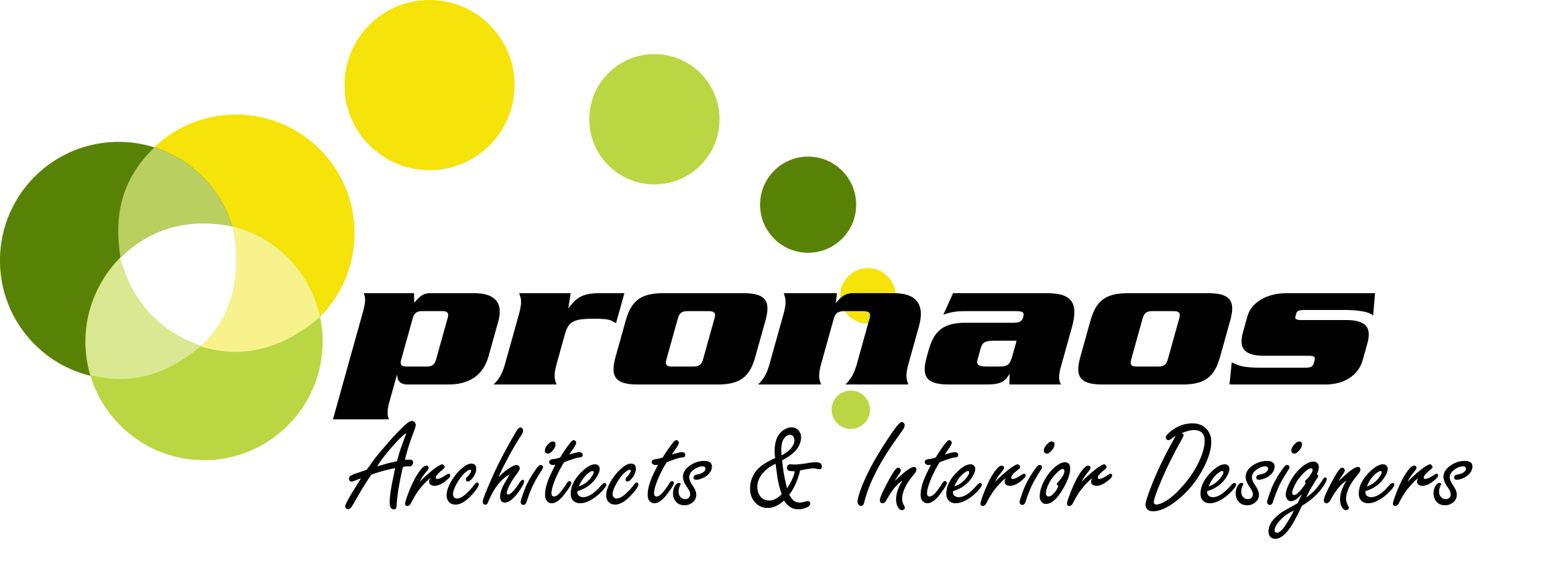Architectural
- Preparation of Scheme drawings
- Preparation of Perspective View.
- Preparation of working Drawings
- Preparation of Electrical Layouts.
- Preparation of joinery details
- Preparation of elevations and sectional details
- Inspection of site marking
- Inspection of concrete
- Inspection of site at the time of centering for roof
- Site co ordination with the various contractors for technical clarification over required communication system
STRUCTURAL
- Foundation layout
- Plinth beam layout
- Roof slab layout and Beam layout
- Head room & Lift Machine Room details.
- Staircase details
- Typical lintel details.
- Under ground sump details



